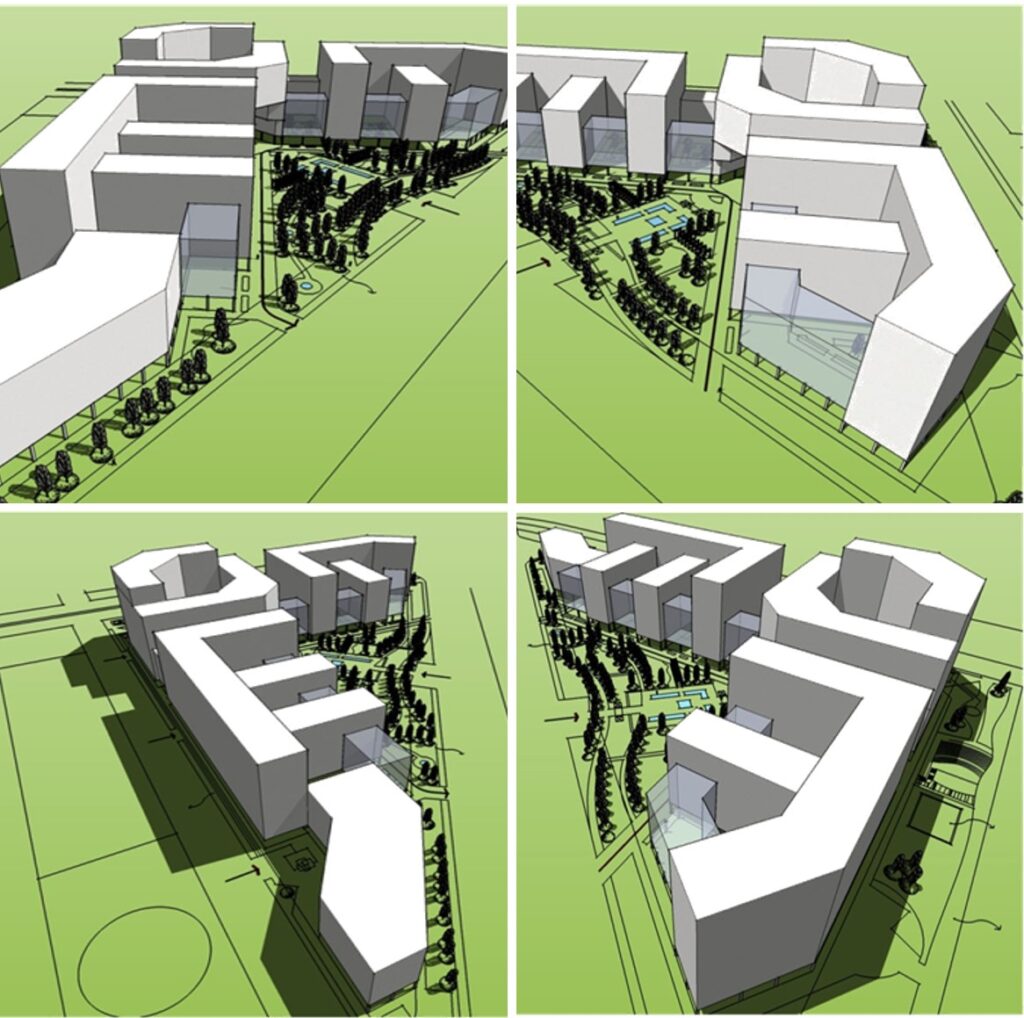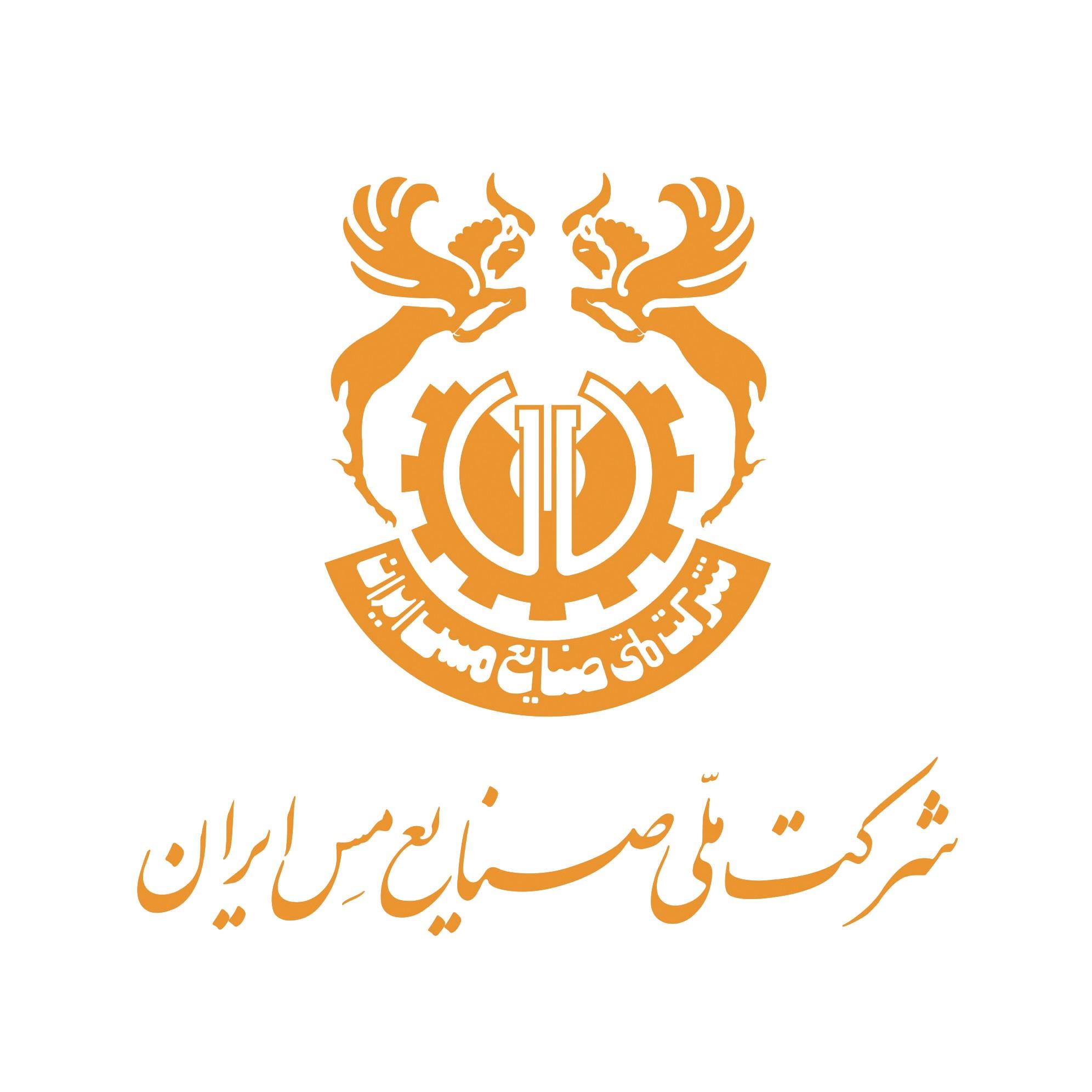Project: Sadra University Campus
Client: Sadra University
Background: Established in 2002 and located in the far west of Tehran, Sadra University began its operations by offering college degrees in science and technology. As the university continued its steady growth, it expanded its programs to include BSc degrees and developed multiple faculties. This rapid expansion created the need for a larger campus.
Actions: The conceptual and basic engineering designs for the new university campus were carried out by the joint venture of Peyvand Baft and MEWE companies. The design complied with all local codes and standards for educational buildings, incorporating both structural and utility requirements, while also addressing the project’s strict budget constraints.
Results: A total of 60 hectares was allocated for the campus. The conceptual design of the first phase was developed for a student population of 4,000, with the master plan including provisions for a second phase of development to be implemented within the following decade.



