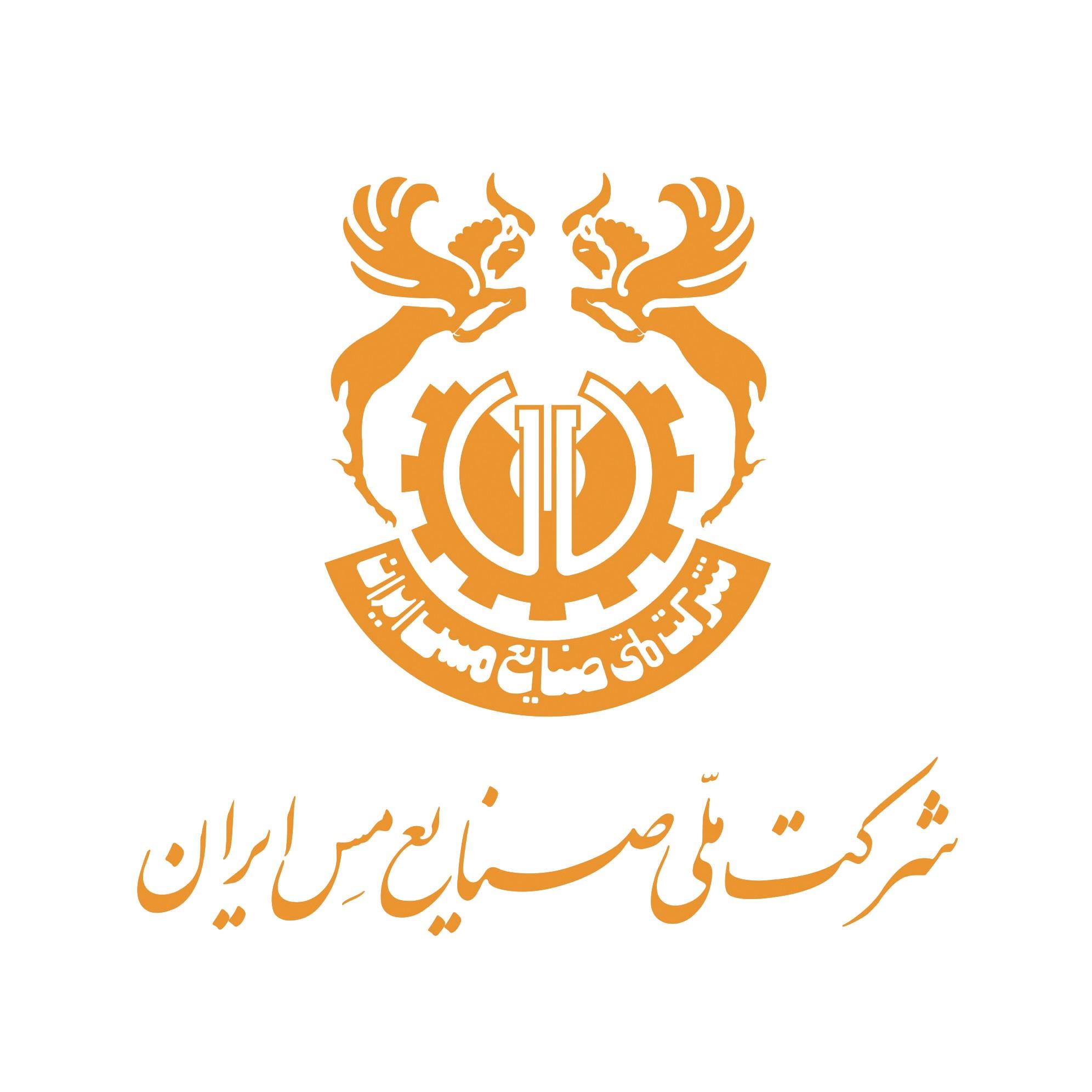Project: Flight Simulator Building and Installations
Client: Mahan Airlines
Background: Having already established a Pilot Training Center with three operating flight simulators, Mahan Air decided to expand the facility by adding new installations for three additional cockpits. Building on its previous work for the earlier simulator facilities, MEWE was once again appointed to carry out all design stages and construction supervision for the new development.
Actions: The design included a cockpit installation hall of approximately 750 m², with overall dimensions of 42 × 18 meters and an average height of 15 meters. Key utilities provided include air handling units, chillers, and a dedicated 1 MVA electrical power supply. The design also optimized the use of existing infrastructure wherever possible.
Results: Adjacent to the cockpit hall, a two-story annex building with dimensions of 48 × 12 meters and a total area of 1,150 m² was planned. The basement accommodates three hydraulic rooms, while the upper floors house control rooms, a library, training classrooms, and a public lounge.



