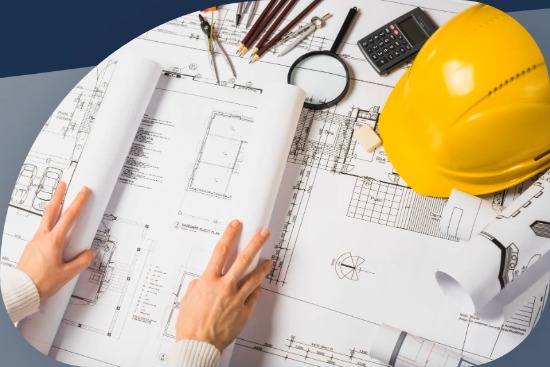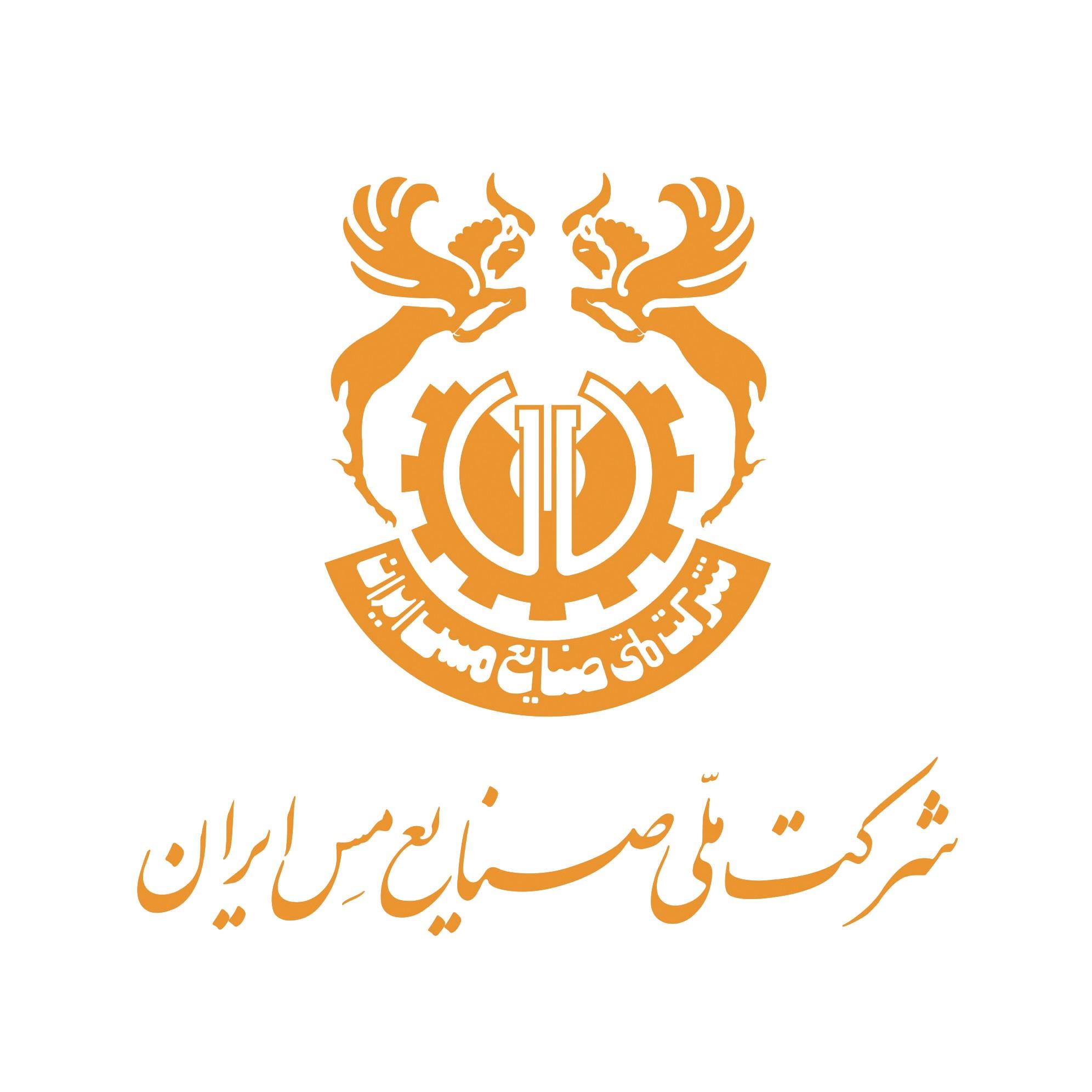Project: Flight Catering Building and Installations
Client: Arman Flight Catering
Background: To expand its catering services in Tehran, Arman Catering Company planned the addition of an annex building to its existing facilities. MEWE was appointed to carry out the design and construction supervision for this brownfield project. The design was developed in accordance with both international and local standards, as well as the client’s specific requirements.
Actions: The extension covered an area of approximately 500 m², built with a steel structure and spans ranging from 7 to 10 meters. The annex was designated for nutrient storage, food preparation, and trolley washing. Performing construction works without disrupting the operations of an active kitchen required the incorporation of additional health and safety measures throughout the project.
Results: The facility’s original production capacity of 15,000 meals per day was increased by 6,000 meals per day with the new extension. Utilities were designed to maximize use of the existing systems, with upgrades made to the sewage network and grease traps to accommodate the increased load.



