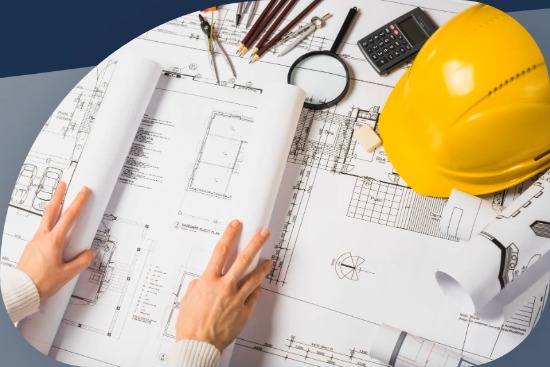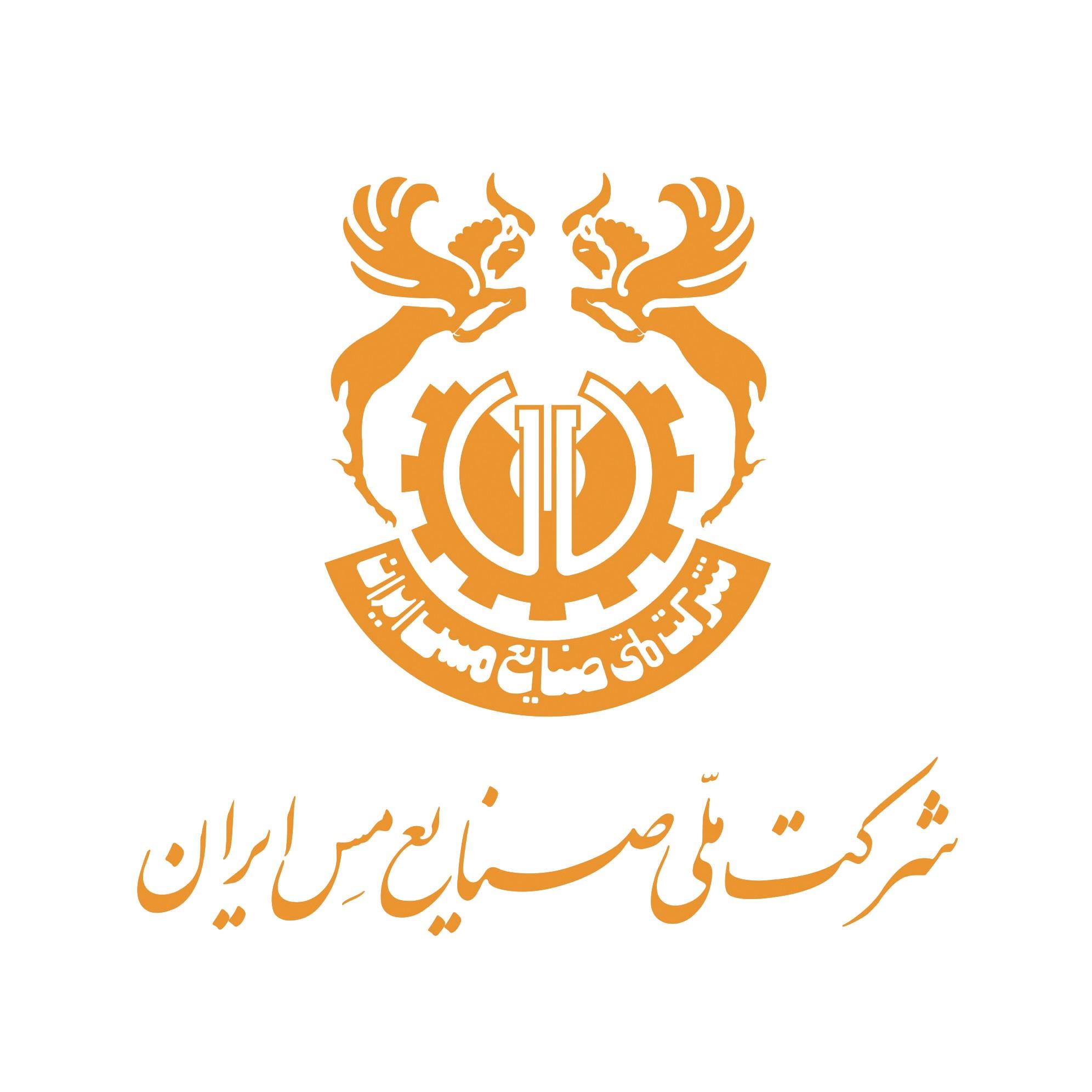Project: NICICo New Office Tower
Client: National Iranian Copper Industries Company
Background: NICICo was evaluating two options for its Tehran headquarters: renovating its existing building or constructing a new one. For the new construction option, MEWE was appointed to carry out the Conceptual Design phase. The work was undertaken by a joint venture between MEWE and the German architectural firm KDA.
Actions: The proposed concept featured a twin-tower design with copper louvres, symbolizing the company’s core product. The architectural inspiration was drawn from the traditional Iranian bazaar, with a commercial sector occupying the first three floors, arranged around a central courtyard. Above this, two high-rise towers were aligned along a south-to-north axis. The twin-tower layout also reflected the client’s intention to allocate part of the space to private-sector businesses.
Results: The lamellar façade structure provided effective noise protection. A cantilevered auditorium was designed for improved sightlines and convenient public access. Motorized louvres were incorporated at the upper levels, equipped with solar panels capable of rotating to track the sun, combining both energy efficiency and dynamic façade aesthetics.



